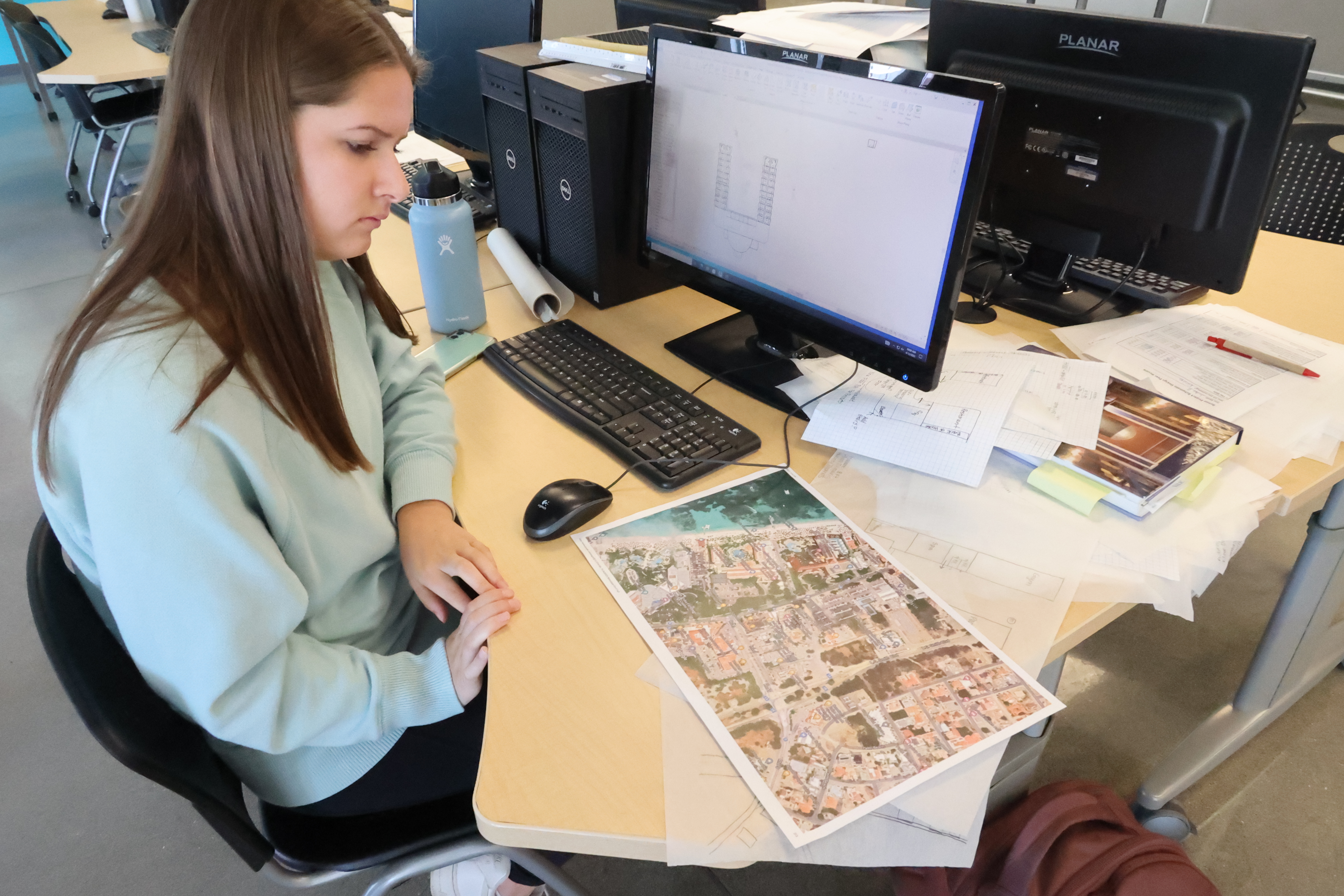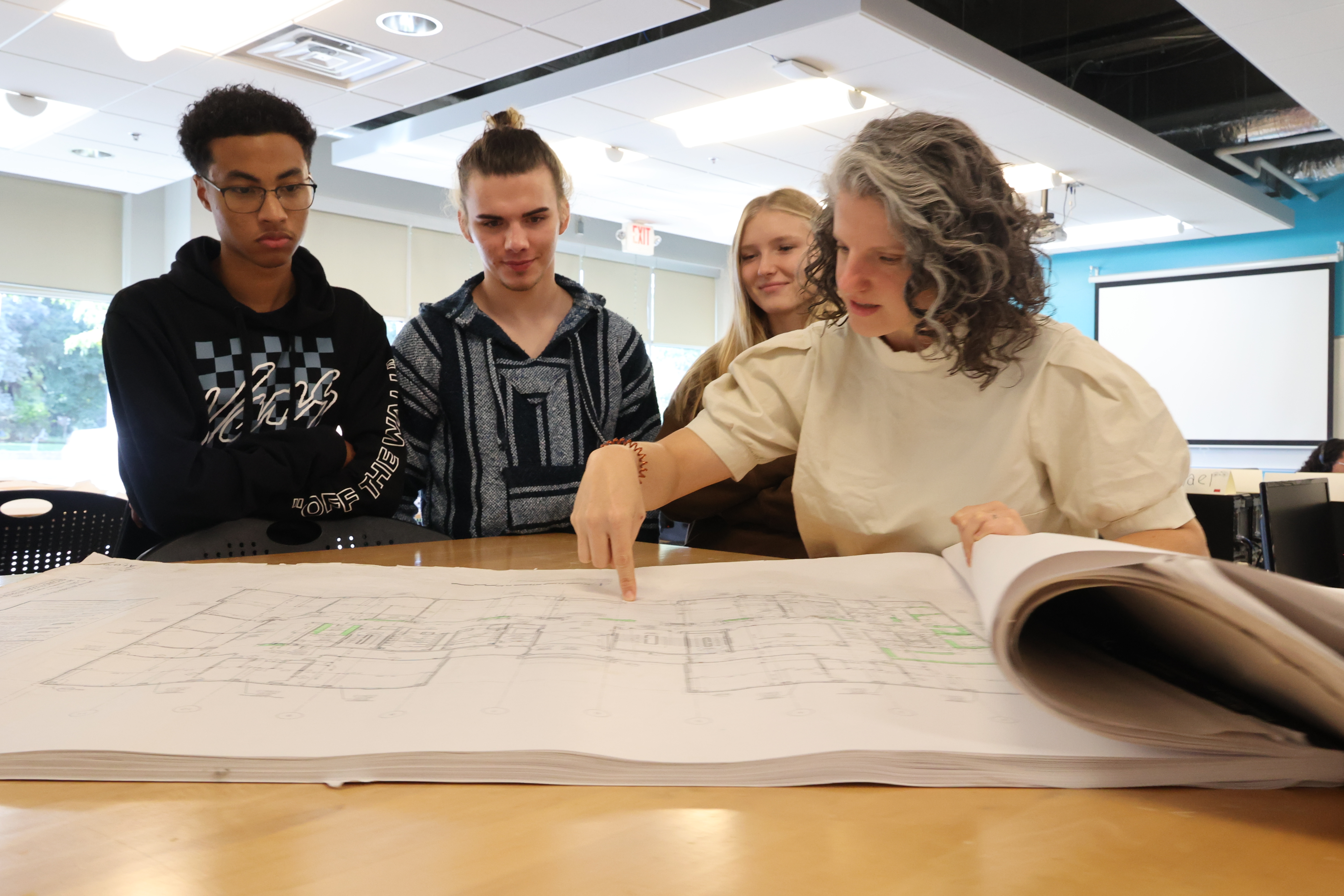Architecture & Construction Management
Program Overview
Design the buildings and homes of the future! This program, housed in the state-of-the-art classroom at Gahanna Lincoln High School’s Clark Hall, was custom-built for students who can visualize a project, work through mathematical problems, and communicate ideas to an audience. Students interested in this program should have a strong math foundation. Students learn architectural design, problem-solving, and explore other creative mediums through visits from professional partners, projects developed with business partners, job shadowing, and mentoring.
What else do I need to know?
Take a Deeper Dive
SkillsUSA
Students that enroll in this program participate in the SkillsUSA career-technical student organization. SkillsUSA improves the quality of our nation’s future skilled workforce through the development of framework skills that include personal, workplace and technical skills grounded in academics.
Meet your instructor




